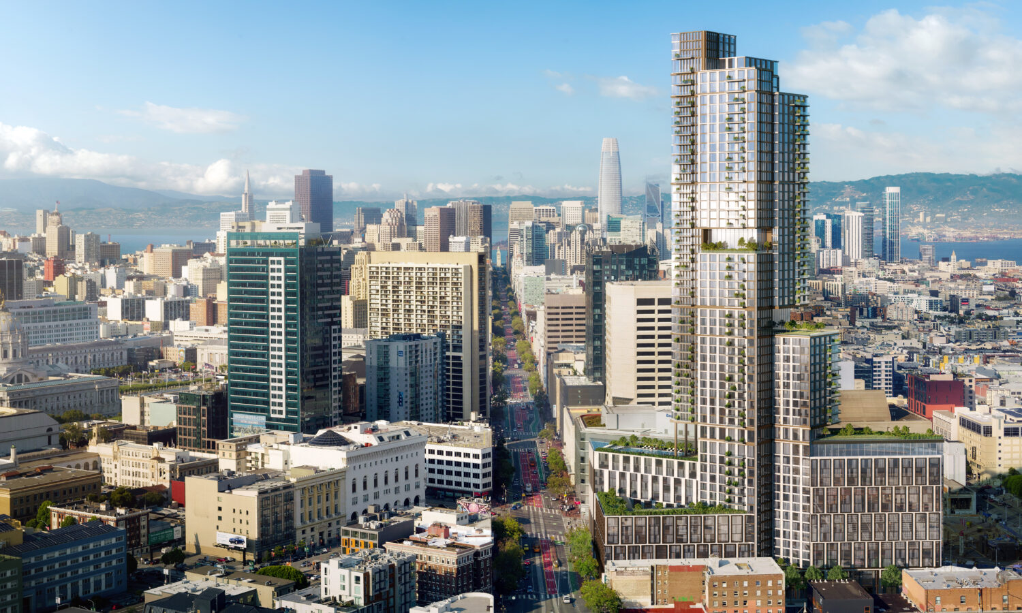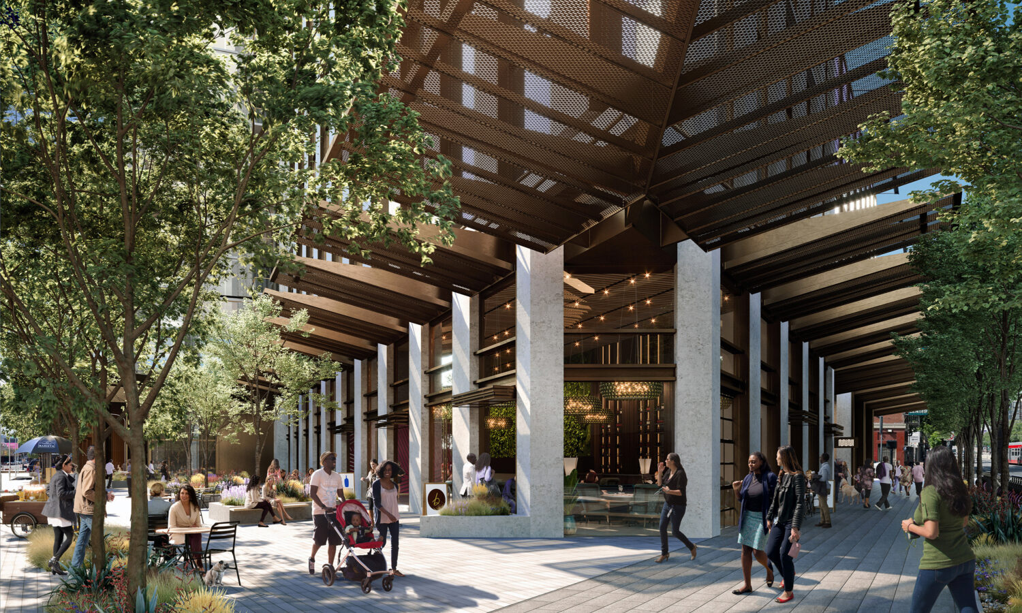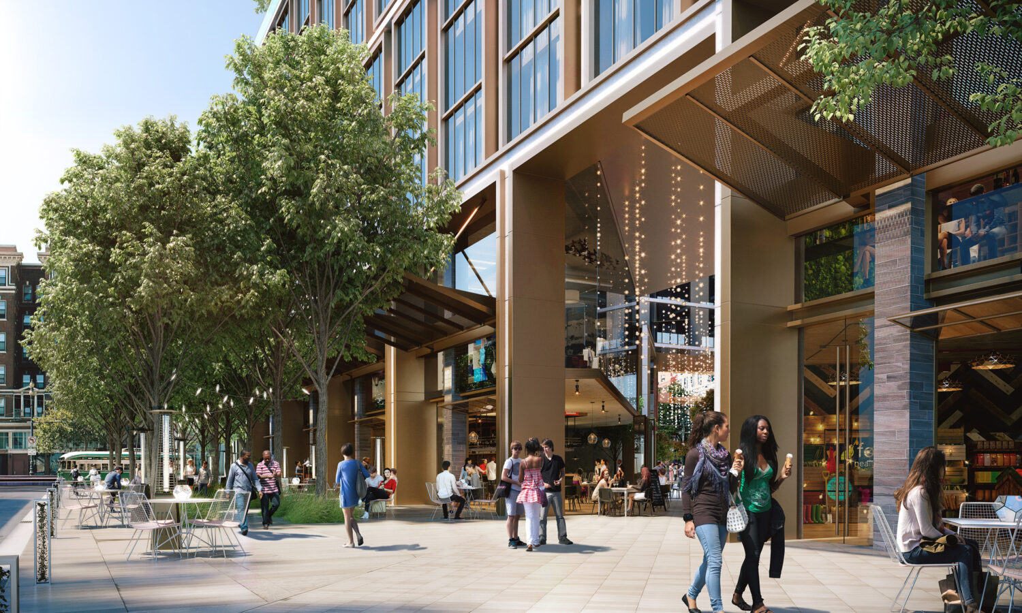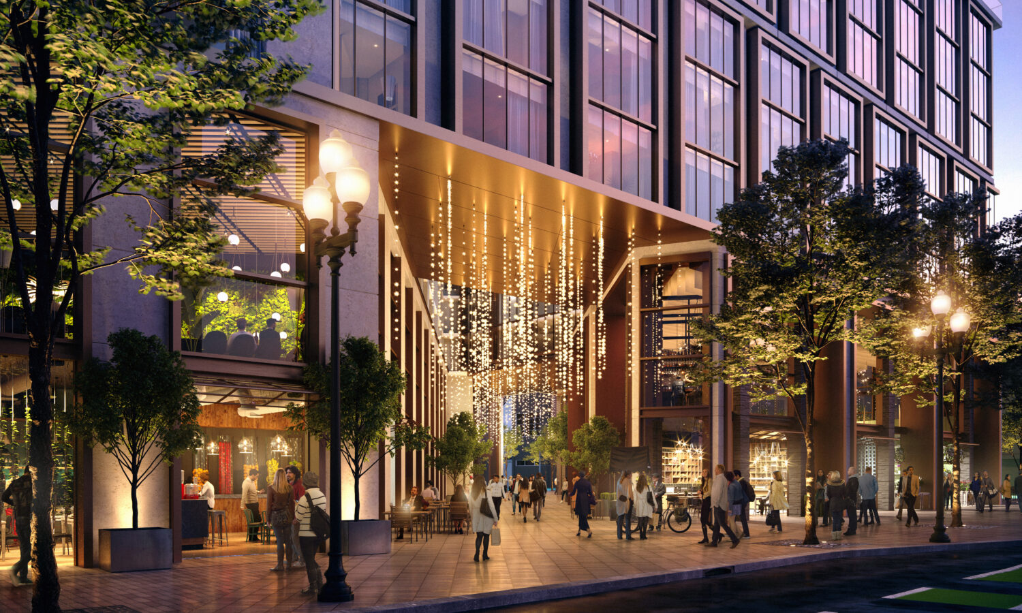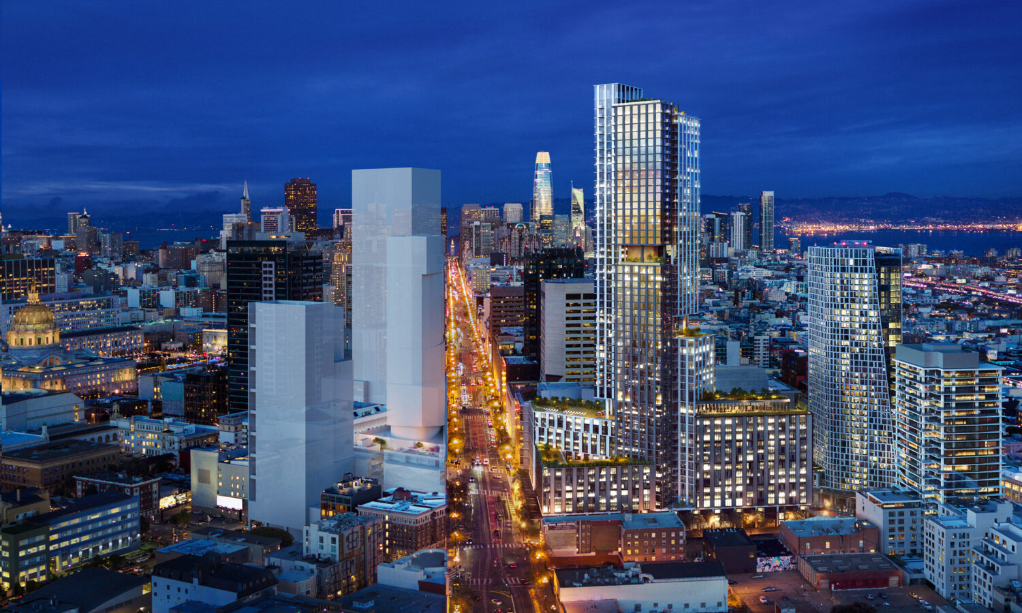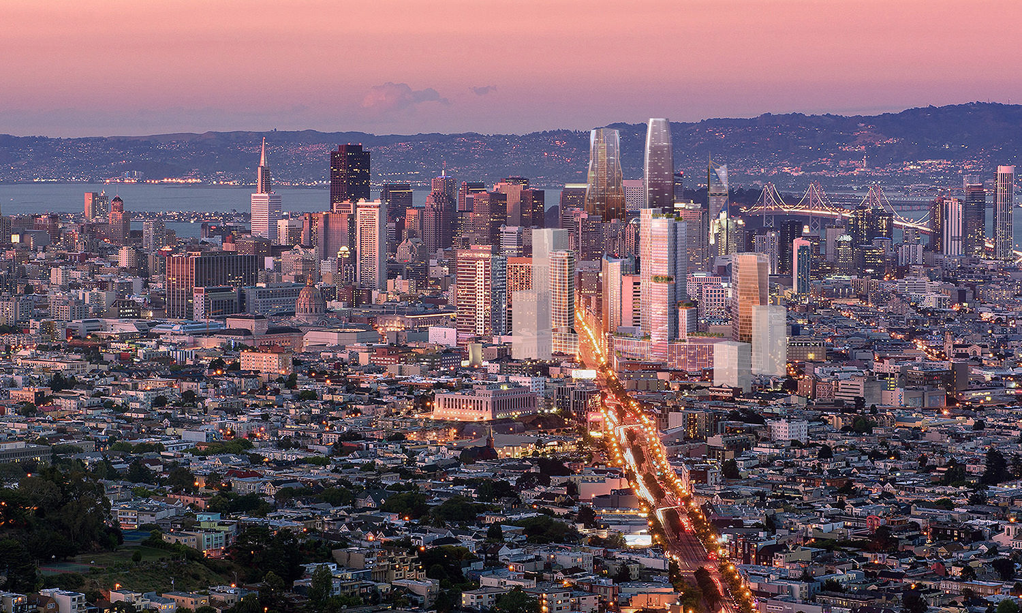San Francisco, CA
10 South Van Ness
10 South Van Ness connects more than 980 homes of varied sizes and approximately 30,000 square feet of cafés, restaurants, and active social spaces to transit, and a new, engaging public realm. Responding to the current zoning under the Market & Octavia Area Plan, the project proposes two towers anchored by a building base. The base is shaped to respond to Market Street and Van Ness Avenue, while connecting 12th Street with a new mid-block passage.
Address
10 S Van Ness Ave
San Francisco, CA, 94102
Architecture and Design
Kohn Pedersen Fox Associates
Highlights
55 Floors
984 Rental Residences
